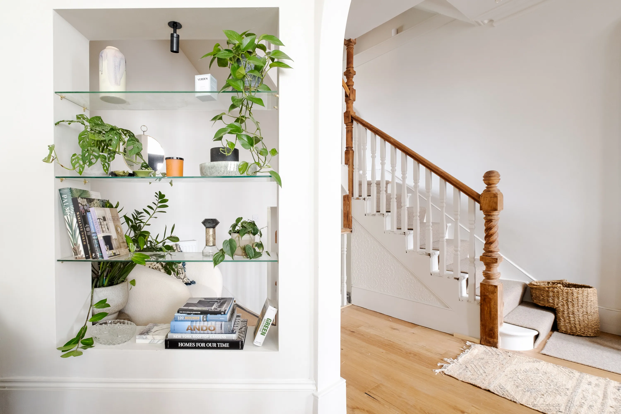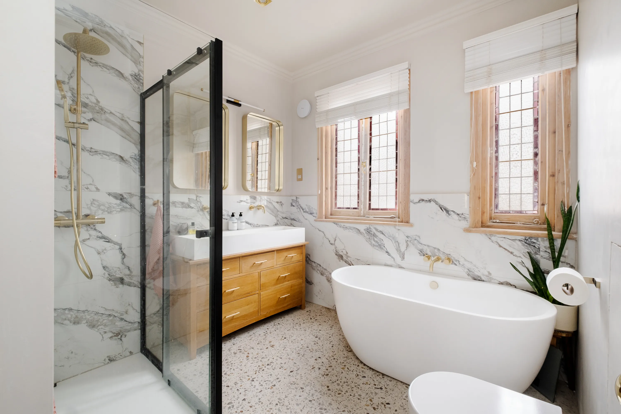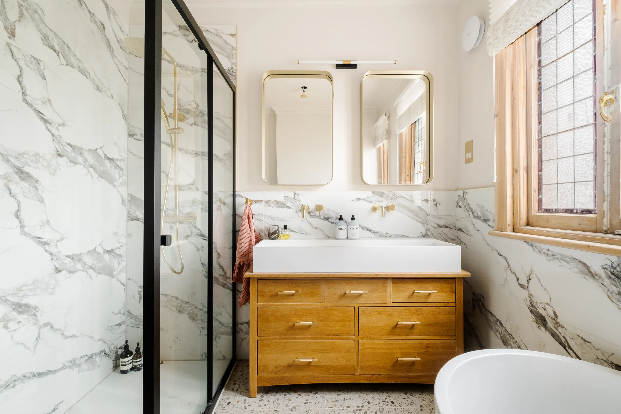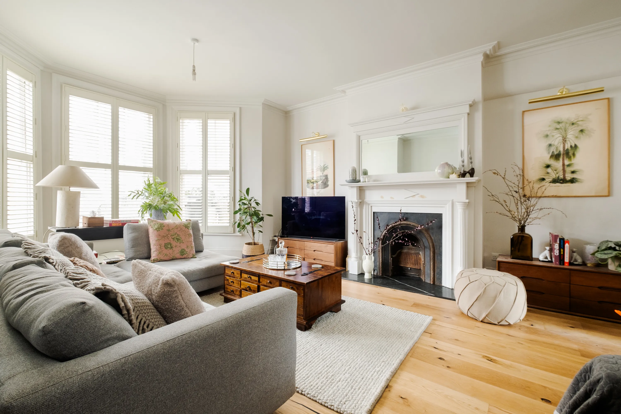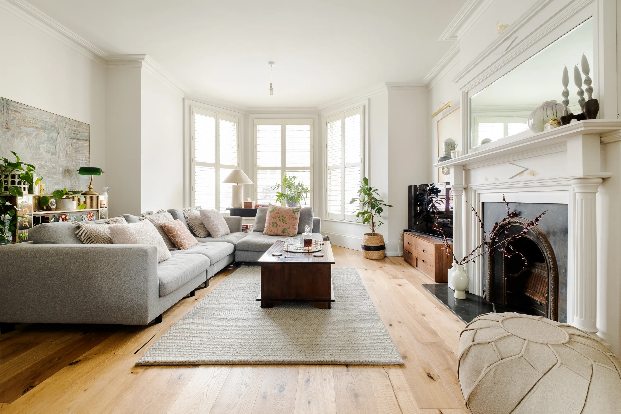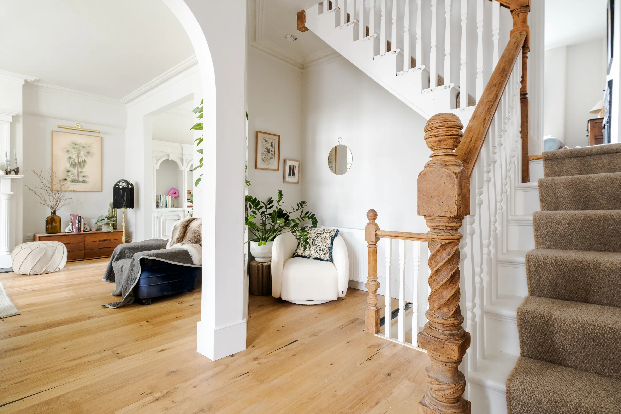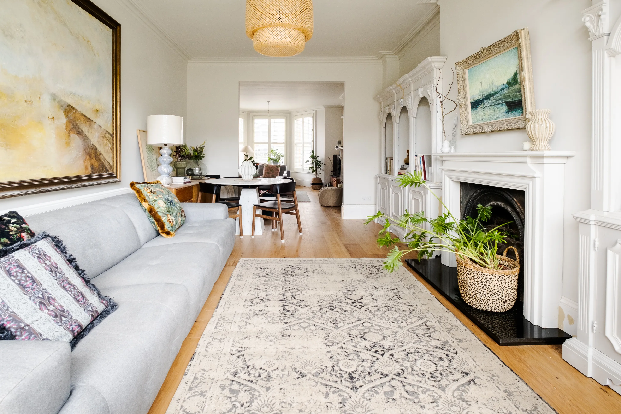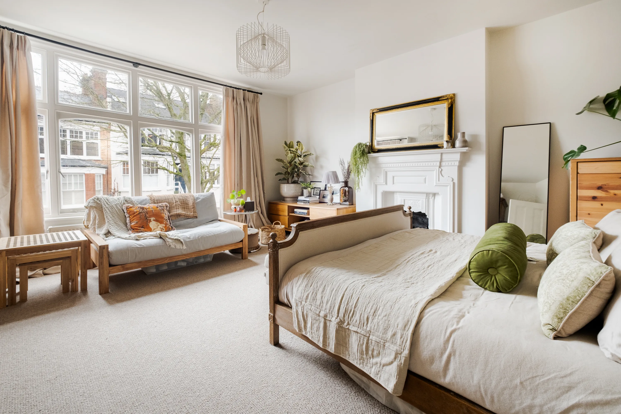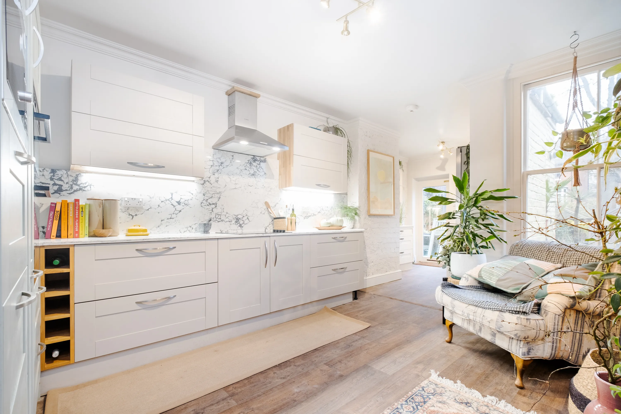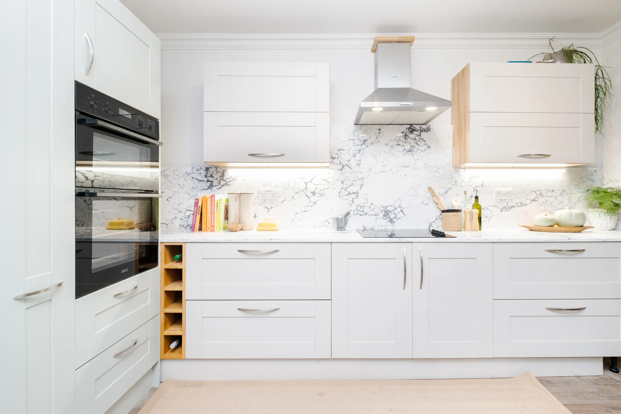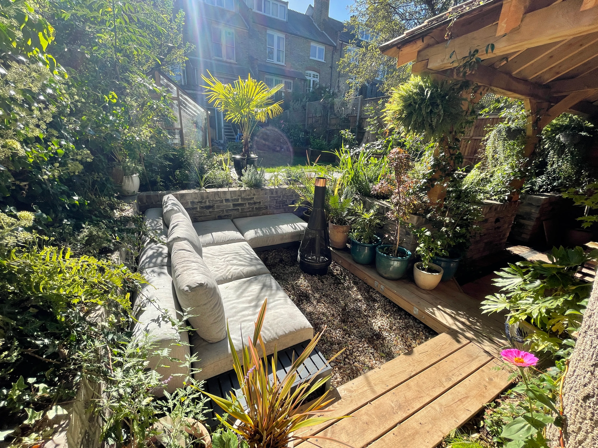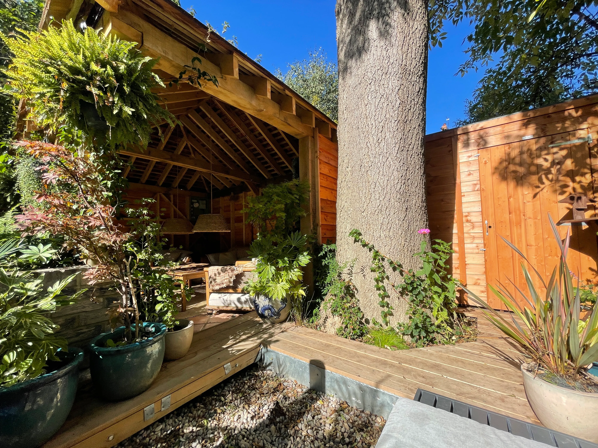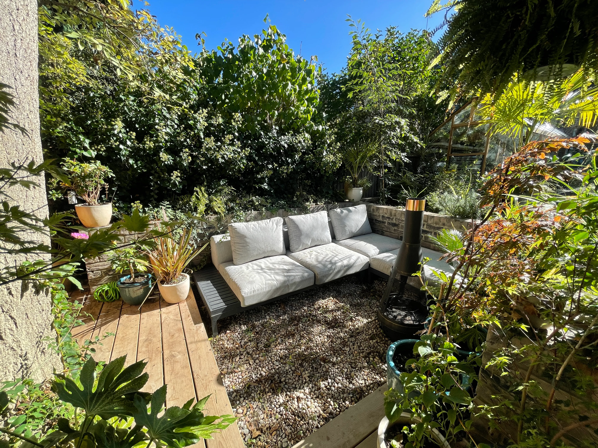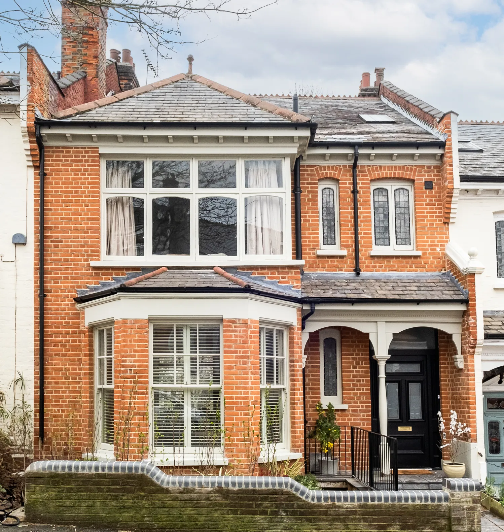Muswell Hill Townhouse
Set on one of Muswell Hill's prettiest and most exclusive streets, this project involved the transformation of two adjoining dwellings into a unified family home that balances historical charm with contemporary living. The architectural brief was to create a cohesive sanctuary — elegant enough for entertaining, yet warm and functional for everyday life.
The redesign introduced much-needed practical spaces while preserving the property's grand proportions and period character. A large entrance hall, sweeping staircase, grand drawing room, and library establish an atmosphere of timeless elegance, while a new open-plan layout brings light, flow, and modern functionality to the home.
Throughout the interiors, restored architectural features are complemented by contemporary design elements, soft tonal marbles, and sumptuous fabrics — the embodiment of liveable luxury. Our use of textured finishes and warming oak flooring strikes the perfect balance between sophistication and comfort, making the home inviting yet refined.
To the rear, a generous terrace overlooks the fully landscaped garden, where a south-facing oak gazebo and tropical planting provide a year-round retreat. The outdoor design extends the living space, offering a seamless connection between interior and garden, and creating a tranquil setting for family life and entertaining.
The result is a bright, sophisticated residence — a comfortable family home filled with character and crafted details, where heritage and modern living coexist in harmony.
